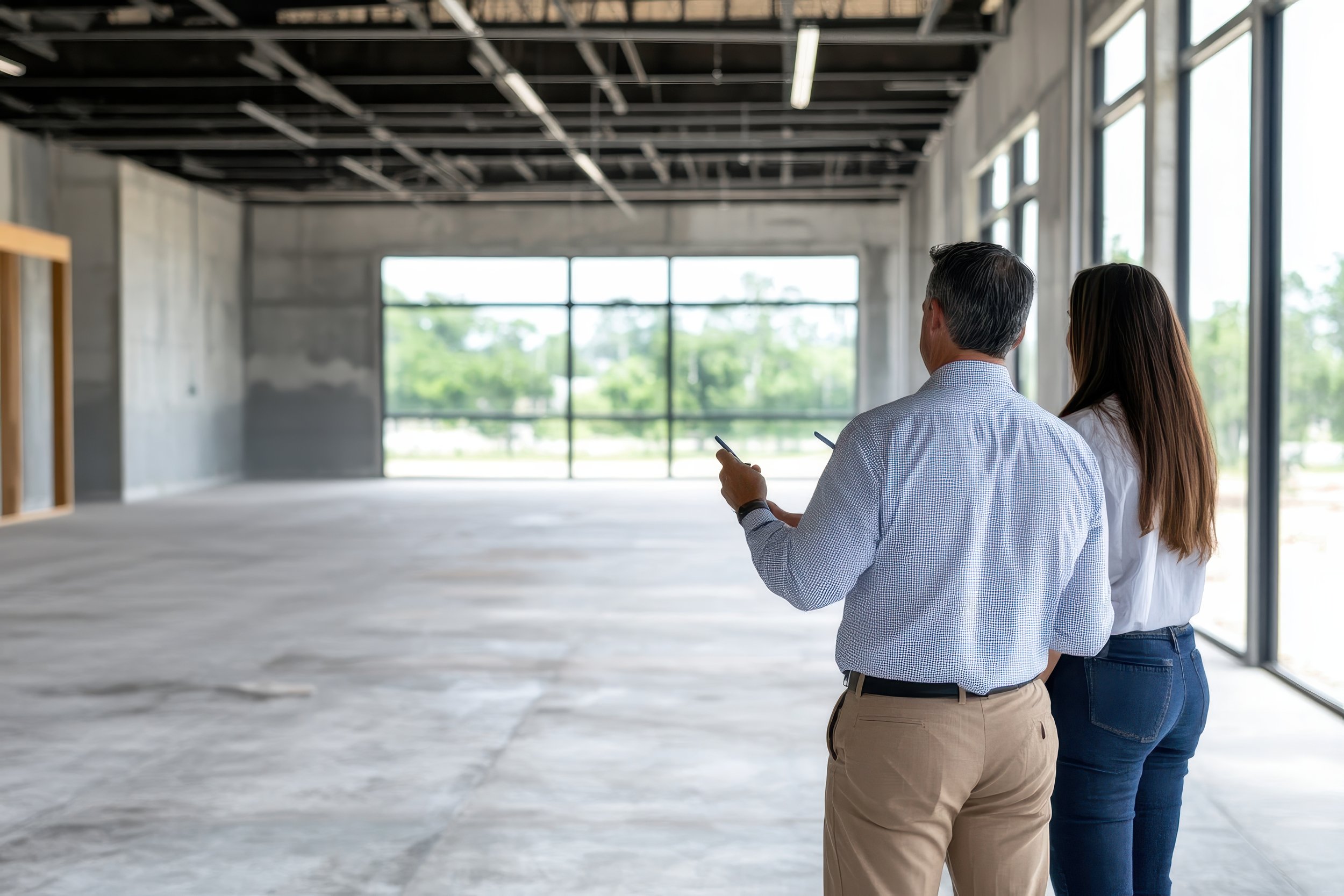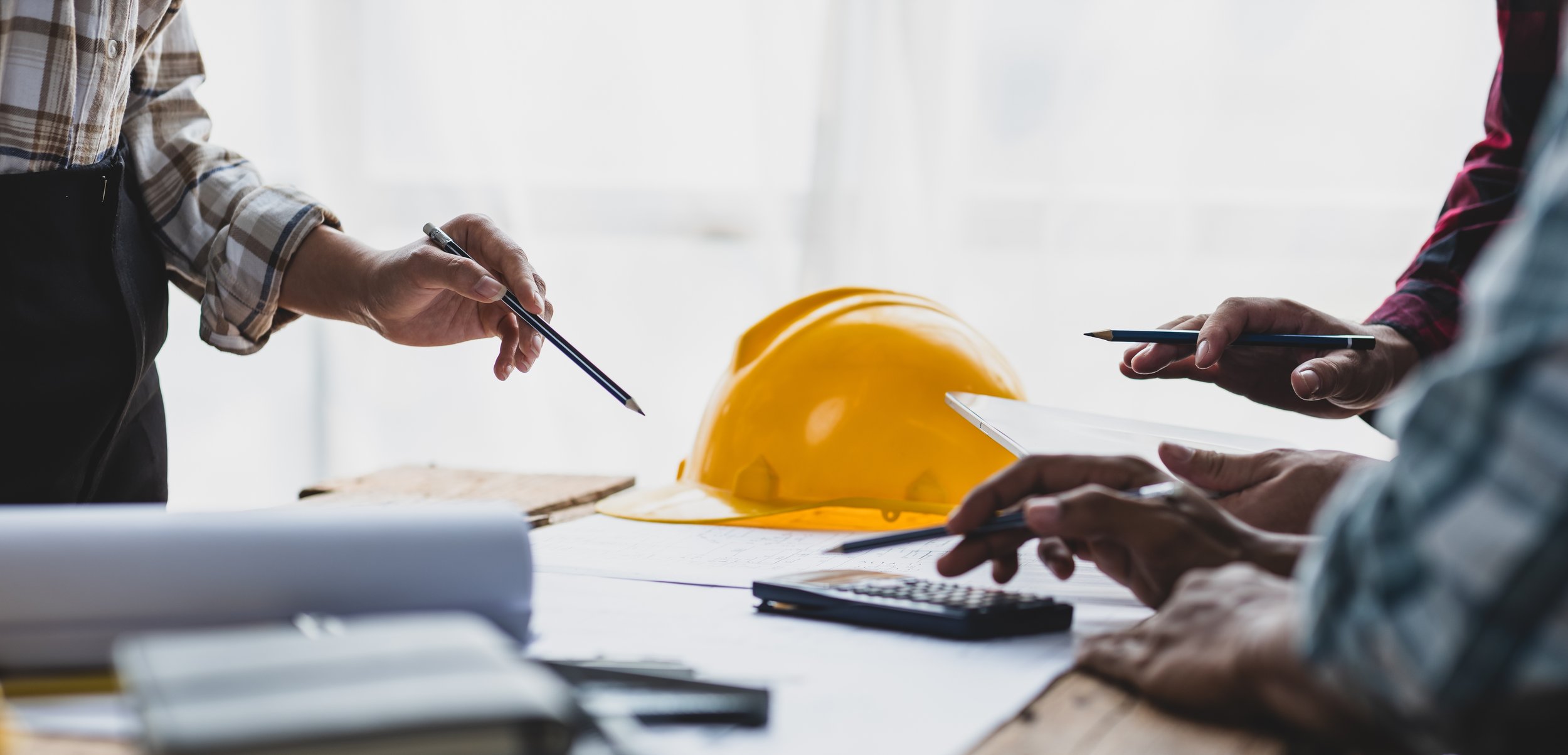FULL SERVICE COMMERCIAL CONSTRUCTION AND DESIGN
FROM CONCEPT TO COMPLETION
Premier Construction & Design is a trusted leader in commercial construction and architectural design services across Southeast Michigan and the greater Midwest. With over 40 years of combined experience, we specialize in delivering high-performance spaces in diverse sectors, including office, industrial, medical, multifamily, retail, and restaurant environments.
As a single-source partner, we oversee every phase of your commercial project—from concept to completion—under one streamlined contract. Our in-house design team and licensed architect ensure seamless coordination across zoning, engineering, budgeting, and construction. Clients choose Premier for our efficient timelines, cost control, and consistently high-quality outcomes.
MEMBERSHIP & CERTIFICATIONS
Premier Construction & Design has delivered excellent results since 1987. Premier has achieved these results across a wide variety of projects by utilizing the latest design and construction techniques, as well as a vast supplier and vendor network, and an experienced design and construction team.
CONTACT US
34975 West 12 Mile Road
Farmington Hills, MI 48331
Phone: 248.324.5000





































