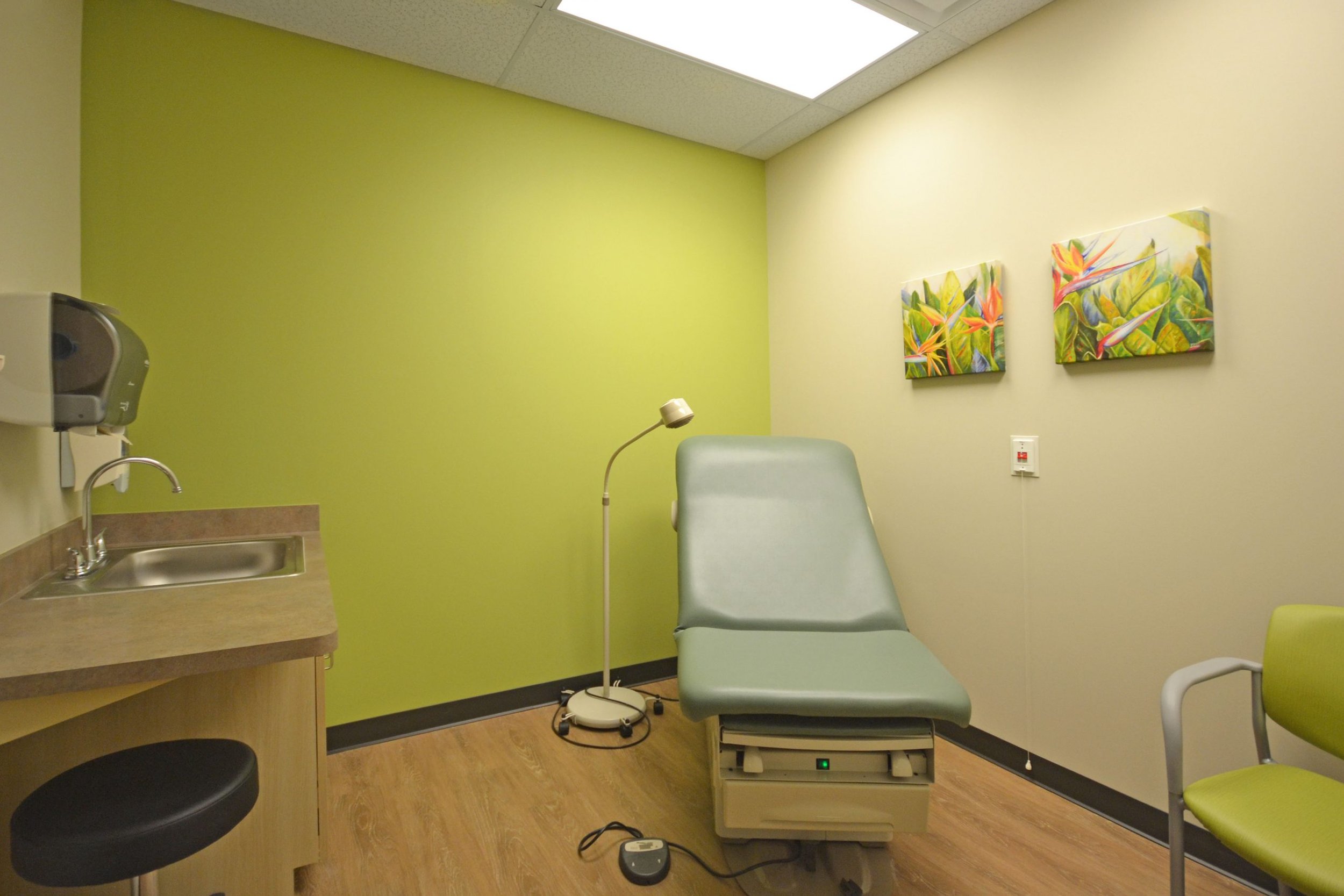PACE
Size: ± 32,000 SF | Property Type: Office | City/State: Southfield, MI
About the Project
PACE utilized available space at this Southfield building to create a day center that serviced the local elderly population. This facility is a unique solution to families that not only offer social interactions for their loved ones, but also assists with their physical and medical needs all in one location. The scope of work included 32,000 square feet of space which incorporated three large community rooms, physical therapy, a commercial kitchen, a health clinic, and business offices.
The existing space was a traditional business use with a small warehouse component with exposed ceiling and a roll up door. To transform the space not only did we need to finish the warehouse component and remove the warehouse doors, but also had to complete some structural elements to rework a load bearing wall allowing a more open environment. The user also required a covered entry where they can facilitate loading and unloading without the interference of the elements. Premier Construction & Design was able to design and build all of their needs to create an opening and welcoming space for their users.






